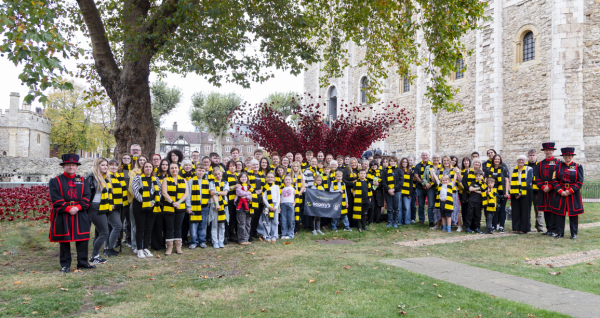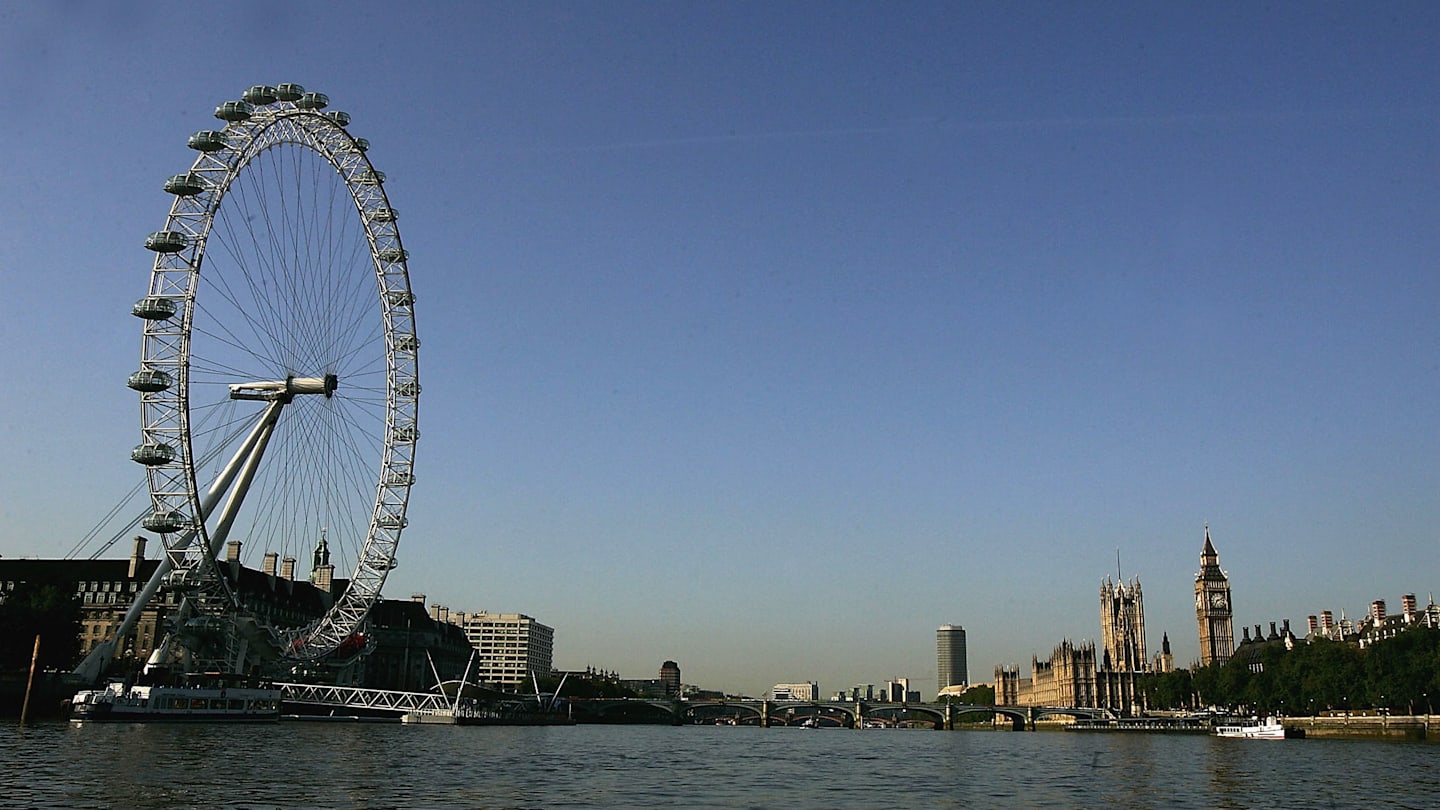RSHP wins approval for 54-storey City of London tower

Despite objections from Historic England and St Paul’s Cathedral, a City of London planning committee today (31 January) voted 17-0 in favour of the proposals for the office tower at 99 Bishopsgate, just 300m from its own headquarters in the nearby Cheesegrater on Leadenhall Street.
The 93,000m² scheme for Brookfield Properties involves demolishing an existing 1970s Seifert building, which was overhauled after sustaining damage from an IRA Bomb in 1993. It would be replaced by a 254m-tall office block with cafés and shops at ground level, along with a standalone six-storey cultural pavilion, dubbed Open Gate, with a map of London on its ‘outer veil’, accommodating creative and community uses.
The plans for the site at the northern gateway into the City Cluster near Liverpool Street station also include a cycle hub and new public realm to boost accessibility and link Wormwood Street to Bishopsgate.
According to the design team, the ‘visibly green building scheme’ prioritises adaptive reuse and will retain all the existing foundations – which make up nearly 50 per cent of the Seifert building’s mass – to reduce embodied carbon. The plans include the retention of a 3m-thick reinforced concrete structural raft at the foot of the existing building, which, though impacting on the number of cycle spaces, would save large amounts of carbon.
The practice had previously said the existing structure had ‘a number of significant issues’, including a lack of pedestrian routes and restricted pavements, a dense structural grid that limits flexibility and poor access to outdoor amenity space.
Historic England had ‘strongly objected’ to the proposed skyscraper, claiming it would ‘introduce a very steep edge to the City’s tall buildings cluster, close to St Paul’s Cathedral, in the strategic view of it from Waterloo Bridge’.
The heritage watchdog said the new tower would ‘reduce the pre-eminence of the cathedral on the skyline, resulting in clear harm to St Paul’s Cathedral’.
The organisation said additional harm would be caused to the ‘highly graded listed buildings near Whitehall’ in the protected view from St James’s Park.
Concerns were also raised by committee members about pedestrian safety and ‘comfort’ around cyclists using the 144-space public bike hub and 1,600-space facility in the building’s basement.
However, the committee waved the plans through.

Source:RSHP
RSHP plans for 99 Bishopsgate
The RSHP scheme is expected to contributing 8.3 per cent of the additional office space needed by the City by 2040 to ‘support employment growth and solidify the City’s position as a leading global financial district’.
Graham Stirk, senior design partner at RSHP, said: ‘Building on our whole-life and operational carbon assessments, retaining the piled raft foundation generates a series of architectural and engineering features that manifest themselves in the overall architectural composition and language of our proposals.
‘The structure creates a simple, flexible office floorplate and provides a visual framework that allows the building to be legible when viewed from distance and at pedestrian level. This defines a number of small-scale façade typologies that reflect the functional office and winter garden activities within.’
He added: ‘Terraces conceptually allow landscape to erode the structural framework creating a creating a visibly green building that defines the distinct character to the architecture.
‘At ground level, 18m-high public arcades, a publicly accessible cultural building and a vibrant city market are all provided within an enhanced, step-free public realm, blending historical significance with sustainable, innovative design for a revitalised urban experience.’
The new tower – the first designs for which were revealed in March last year – would rise above Foster + Partners’ nearby Gherkin (180m) and RSHP’s own Leadenhall building (224m).
However, it would be slightly shorter than Arney Fender Katsalidis’s proposed 285m skyscraper, which was approved in 2023, at neighbouring 55 Bishopsgate.
link






