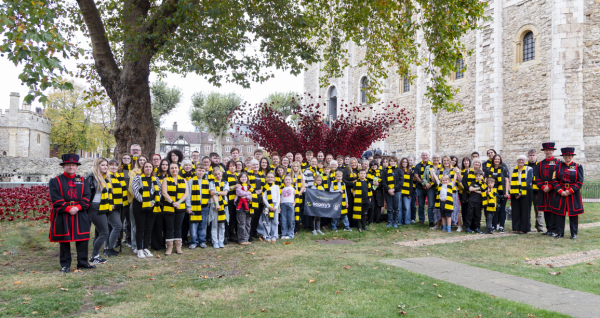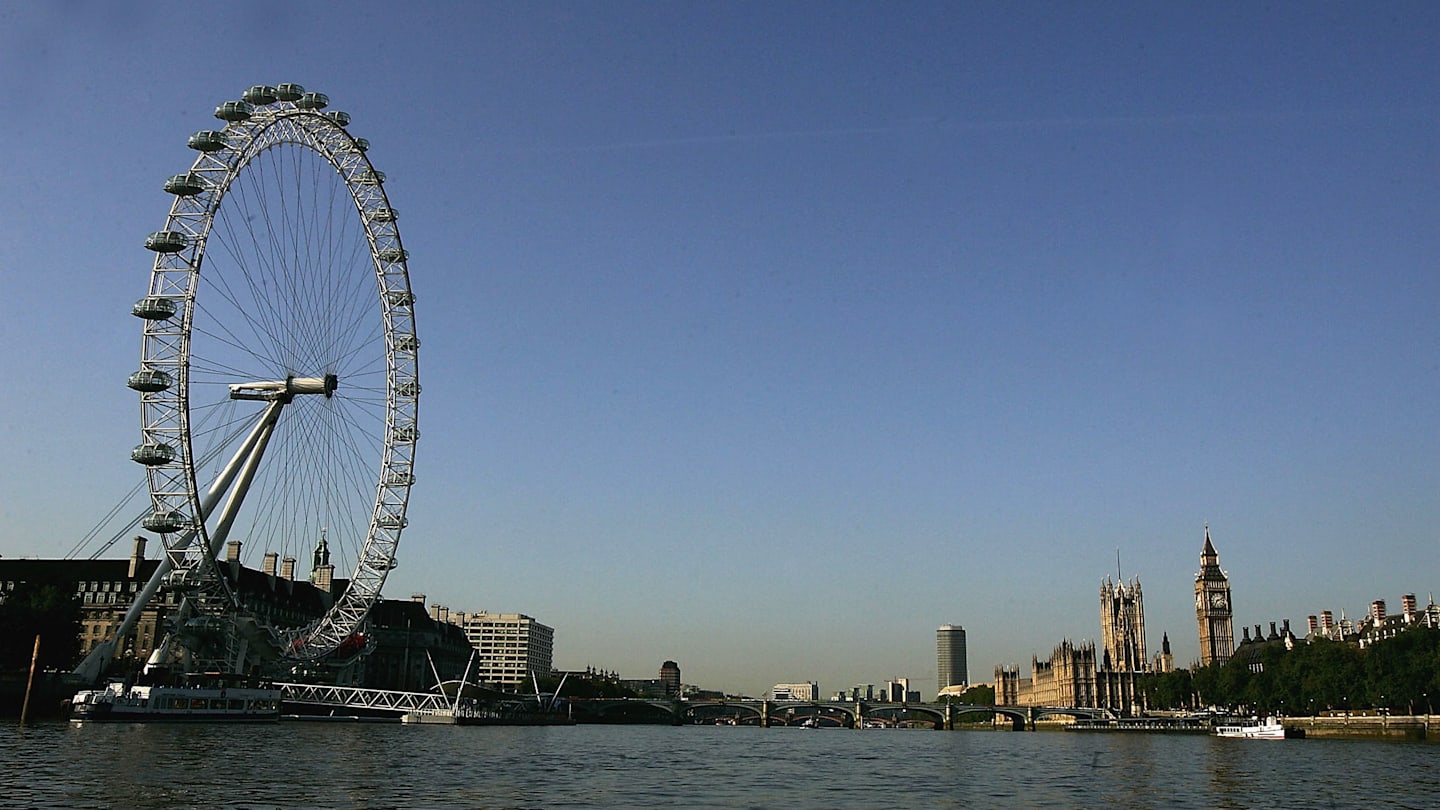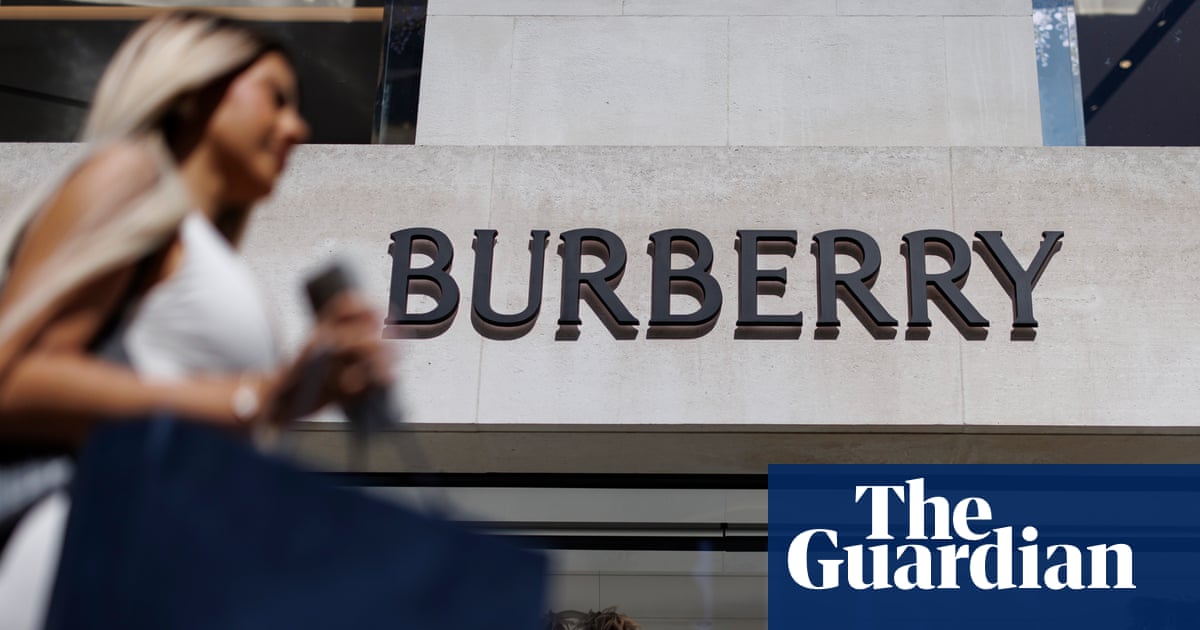Excavation and heritage structure support for City of London tower scheme

A major development at Fifty Fenchurch Street will see a 36-storey office tower rise alongside preserved heritage structures on the Worshipful Company of Clothworkers’ site in London.
The Fifty Fenchurch Street office development sits on the southern edge of the City of London’s eastern tower cluster, bounded by Fenchurch Street, Mincing Lane, Dunster Court and Mark Lane.

Rendering of the Fifty Fenchurch Street development
The site has been home to the Clothworkers’ Company since its foundation in 1528. Designed by Eric Parry Architects, the project will deliver a new 36-storey building with a new basement home for the livery company.
Half of the basement will be constructed beneath the Tower of All Hallows Staining, the Grade I-listed remains of a medieval church that collapsed in the 1600s.
In addition to 62,000m² of office space, Fifty Fenchurch Street will include a public winter garden and a connected 10th floor terrace.
The conserved church tower and relocated Lambe’s Chapel Crypt will also be incorporated into a new public realm. Currently on private land, these heritage elements have not previously been accessible to the public.
Arup is delivering multidisciplinary engineering services for the project. Keltbray was appointed to carry out structural demolition, basement excavation, piling works, and basement and reinforced concrete (RC) core construction, working alongside its in-house consultancy, Wentworth, on the temporary works design and installation.
Main contractor Multiplex is set to begin work on the scheme this summer, following completion of the bulk excavation.
Site background
During the nearly 500 years at this location, the Clothworkers’ Company has seen the site undergo significant change.
The third Clothworkers’ Hall was destroyed in the Great Fire of London in 1666, and the fifth was damaged during the Blitz in 1941. The sixth and most recent hall, opened in 1958, has now been demolished to make way for the new development.
With the exception of the church tower and crypt, all buildings on site were built after 1945. These included the Minster House, 46-50 Fenchurch Street, 51-54 Fenchurch Street and St Olave’s Church Hall, which varied in height from four to five storeys and comprised some office and retail space.
Yard Nine associate director Nikos Michalakis says: “The project was brought forward by the Clothworkers’ Company. They put together a team with Eric Parry Architects and Arup and went to planning. The project got consent in May 2020 during the Covid pandemic, so things were very quiet and uncertain for a while.
“In 2022, AXA IM Alts acquired the long leasehold from the Clothworkers and partnered with Yard Nine to deliver the development. It’s going to be a new home for the Clothworkers, as they will be moving back into the site once complete. They’re going to be in the east part of the development, where their new hall will be – part of which will be under the church tower. Then the rest of the building will be commercial offices with some retail on the ground floor.
“There will be a new public realm around the tower, and it will be ground floor accessible. In the 1800s, a crypt was relocated to the side of the tower and subsequently removed. This will be relocated inside the building, and will be open to the public with an entrance opposite the tower.”
Optimised design
Arup was involved in preparing the RIBA Stage 2 level concept design for the planning application, which was submitted in 2019 and approved in 2020.

Model showing the superstructure design
Arup structural engineer Chris MacNicol says: “When AXA IM Alts took on the project in 2022, we went back to RIBA Stage 2. So, within the same massing and planning stage, we revisited the design from a structural perspective and in terms of building services.
“That reflected that the way people think about sustainability, particularly embodied carbon in buildings, had changed between 2020 and 2022.
“The key thing was that we revisited the structural grid. It went from a traditional London tall building frame, which goes all the way from the core to the façade and has big column-free spaces in the building with very long beams, to putting in another row of columns to create a nine-by-nine grid.
“That completely changed the embodied carbon story of the superstructure, but particularly with the foundations, as it allowed for the key innovation in the substructure, which is the piled raft foundation.”
By avoiding the conventional longer-span, carbon-intensive floors and opting for shallower foundations within the London Clay, the project is expected to achieve carbon savings.
According to Arup, compared with other typical tall buildings in the capital, the carbon associated with the structure reduces some 43% from around 460kg carbon dioxide equivalent (CO2e) per m2 to around 260 kgCO2e/m2.
Work packages
Keltbray began work on site in September 2023 with an initial demolition package.
Keltbray project manager Harvey White explains: “The four existing buildings were soft stripped by others and handed over in phases to Keltbray. Once the whole site was under our control, Keltbray completed the structural demolition down to ground floor level.
“Throughout the demolition, Keltbray tendered for the next phase – the part one works, which included piling, the capping beam and the excavation to formation level. Keltbray was successful in winning that package and that’s the phase we’re in now.”
Once the package was awarded, Keltbray’s in-house temporary works design consultancy, Wentworth, commenced the detailed design of the project’s temporary works. The design process began with stage 1 propping, which involved the development of propping to support the ground floor slab during the demolition phase. This was followed by stage 2, which entailed the design of a three-tier propping system to support the bulk excavation down to the formation level.
Keltbray assistant project manager Kevin Ramsey notes: “Our team has collaborated with and managed Wentworth throughout all phases of work. They have been responsible for the design of the perimeter steel walers and calculation of prop loading, based on the permanent design loads provided by Arup, which form the temporary support of all assets surrounding the site.
“Their involvement has been ongoing from the project’s inception, participating in weekly coordination meetings with our team. Additionally, they have collaborated closely with our prop supplier [RMD] and me, to determine the necessary preloading and jacking requirements set out in the engineering specifications.”

Half of the new basement will be constructed beneath the historic Tower of All Hallows Staining
Wentworth also worked on the detailed design for the church propping, again working closely with Arup on the tolerance allowances on movement.
White continues: “During the last six months, we’ve been tendering for the next phase – the part two works, which kicks in in the summer after the dig is complete. It includes the construction of the basement box structure and the RC concrete core up 36 storeys.”
Keltbray was awarded the contract for part two earlier this year, with work set to begin in August. While the company is currently acting as principal contractor for part one, Multiplex will join the project once part two begins, with Keltbray working under them.
Keltbray is expected to finish on site in September 2026, while Multiplex will stay on to finish the building. Severfield will come on board once Keltbray reaches the ground floor to put in the steel frame.
The overall project is due for completion in 2028.
Propping
The three levels of propping at Fifty Fenchurch Street have involved intricate coordination to ensure stability during excavation and construction.
“The initial phase is executed concurrently with the installation of king post propping. The king posts, in combination with steel stubs and a twin waler system, provide support for the existing wall from ground level, facilitating excavation down to the soffit level of the capping beam. The existing structure typically consists of RC walls or brick masonry. In some instances, where these elements were absent, sheet piles were installed to provide the necessary support,” Ramsey explains.
There is a secant pile wall that goes around the full perimeter of the site, which sits in the bounds of the existing retaining wall. King posts have been cast in every second male pile.
“That’s a sequence of primary (female) and secondary (male) piles – male piles with reinforcement in and females piles without reinforcement and using a soft concrete mix. They go down to 38m so they act as the retaining wall for our excavation and new basement,” White says.
Keltbray worked with Arup to agree on all the prop loads, which Wentworth and RMD have used to determine the prop sizes and pre-loads required.
“The first level of the stage 2 propping system is located at +13.5m and is made up of 23, 460/610mm diameter props, fixed into a bespoke twin waler. These props, king posts and steel stubs work as one system to enable excavation down to the capping beam soffit level. The capping beam soffit level varies around the perimeter of the site from +9.5m down to +8m AOD [above ordnance datum],” says Ramsey.

The first level of the stage 2 propping system enables excavation down to the capping beam soffit level
Once the project team begins capping beam and corbel construction, it will install the second level of props, 18 in total, at the capping beam level. Each prop is designed based on the parameters set out by Arup, considering the design line loads and preloading requirements.
Typically, a proprietary prop system from RMD is used. However, each prop has a bespoke section fitted to suit the required prop length in line with the cast concrete corbels and to enable prop removal at a later date.
After the installation and preloading of the capping beam props, the team can remove the first level of propping. Following the construction of the required permanent retaining wall, it can continue bulk excavation down to the next level of propping at +5.5m. This involves installing a larger bespoke twin waler at a lower level around the full internal face of the secant pile wall.
The waler design required consideration of both the installation and removal methodology, with a spliced steel design limited to about 6t per section to suit crane lifting capacities. The waler is delivered to the site in sections, lifted into position by crane and bolted together by the team of operatives.
“For the lowest level of propping, larger sections varying from 1,060mm to 1,370mm diameter were used; alongside a bespoke swivel end connection to enable connection between prop to waler. This bespoke connection plate was fabricated by RMD to account for larger load cases considering both the bearing and shear forces induced,” Ramsey notes.
Where possible, the design focuses on practicality and ease of installation, favouring bolted splice connections over welded ones to simplify site works. Lessons learned from higher-level installations have also been incorporated to improve efficiency for the next stage.
The locations of the props and the propping layout have been coordinated with the permanent works pile raft foundation, which consists of 900mm diameter piles. These piles are founded entirely within the London Clay and do not extend deeper.
Underpinning
The 14th century church tower on the site has created a unique challenge for the project team.
The historic All Hallows Staining Tower needs to be retained in its original position, while a new foundation is built beneath it. This will, in turn, enable the creation of a four-storey basement directly beneath it.
The new foundation system will consist of a raft slab beneath the tower, supported by four plunge column piles at each corner. This allows the team to excavate to the formation level while maintaining structural integrity. Once the excavation is completed, the tower will be left standing “on stilts” on top of the plunge columns for around a year until the subsurface works are completed.
The designer and contractor have worked closely together on investigating the level of the tower’s existing foundations, the sequence of underpinning and how the underpins integrate with the permanent support.
“It has involved a lot of coordination, weekly meetings, regular reviews and site investigations to assess the existing foundations,” Ramsey says.
There were several unknowns, particularly concerning the condition of the underside of the tower foundation. One of the first tasks when Keltbray joined the project was to carry out extensive investigations around the tower to assess its existing condition, which would inform the final design and approach. As the church is surrounded by archaeology, any excavation required archaeologist involvement, making the process time consuming.
The 26 individual underpins were installed in a phased sequence in order to maintain the stability of the tower, with each subsequent underpin being put in only once the previous one had reached its required strength.
“Changes to the sequencing of the underpins were also done in reaction to monitoring data from the tower,” MacNicol says.
During the underpinning process, some movement was observed as the structure settled onto the new supports.

Support and protection for the Grade I-listed church tower
“There are two RC ring beams constructed around the tower at the level of the underpins, with the inner ring forming the permanent structure. The outer ring will be removed but is put in place to support the church tower in the temporary condition, directly supported on four temporary plunge column piles,” Ramsey says.
“At each plunge column location, we have cast in large steel plates with shear studs and angles on the underside of the outer ring beam.
“Directly below each cast in plate, we’ll have what we refer to as a steel capital, which sits at the interface of the ring beam and the plunge column steels. Each capital holds four hydraulic jacks, which will enable us to move the church in a certain way, based on how it settles, if we need to. The intention is that it doesn’t move. But it allows us to go in, agree with Arup on any movement that we need to make there and adjust the level of the church in a controlled manner in line with permanent design requirements.”
This work mirrors the approach used for the underpins, where movement will be monitored, and a strategy will be developed to engage the jacks at the right moments to achieve the required positioning.
“Then there’s the load transference to the permanent structure, so you have the four plunge columns and four internal concrete columns, and you have to transfer the loads from these stiff plunge columns onto the inner columns and then cut back the outer ring beam,” says MacNicol.
The goal is to ensure the load is distributed uniformly across all columns, allowing them to handle the transfer effectively.
Once the outer ring is removed in segments, the team will cast in the slabs on the east and west elevations.
“All activities have been closely coordinated with multiple stakeholders to ensure that the positioning of temporary works does not obstruct the construction of the permanent structure. This coordination facilitates the safe execution of the permanent works and the systematic removal of props at all levels around the church tower,” Ramsey notes.
One of the props is cast into the top of the ring beam when it is constructed, and then at the lower level, there will be three props that will span from the side of the ring beam onto the capping beam, which will retain the church tower.
“These specific props required a detailed design analysis in collaboration with Arup to determine the allowable movement on the retaining wall and capping beam, as these elements are structurally integrated. Any displacement in these structures would transfer directly to the ring beam. As such, it was essential to review the acceptable movement limits and evaluate the maximum allowable deflection within the system, ensuring stability of the church tower,” Ramsey says.

Rendering of the conserved church tower incorporated into the scheme
Logistical challenges
One of the main logistical challenges on the scheme has been reaching agreement on what extent of logistics slab could be poured to support the works, and which sections of the permanent structure could be constructed early without clashing with future activities.
- The team had to carefully consider:
- The extent of logistics slab required for excavations
- The proximity of the slab to the slipform core
- The locations for the tower cranes, with one crane coming directly through the logistics slab
- Access and egress routes into and out of the site.
As part of bringing forward construction of the logistics slab as part of the permanent structure, the team needed to install additional piles and plunge columns to support it. This required full coordination around the location of props, the position of future RC columns and ensuring column sizes and reinforcement details would suit both the current needs and the final design.
A major complexity is not just installing the props but safely removing them as the permanent structure progresses upwards.
This will require:
- A detailed removal sequence developed by Wentworth with Arup
- Careful planning of slab pours and prop removals to gradually deconstruct the temporary works out of the basements without impacting the new structure.
link






